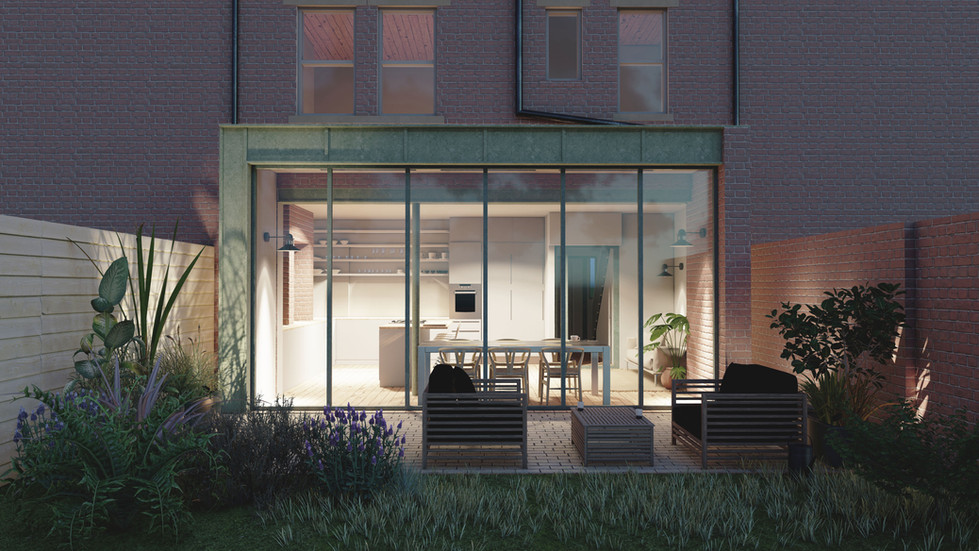Internal Remodel - Alwinton Terrace 2
The internal remodel of this existing Victorian terraced property is a testament to adaptability and creative problem-solving. It has undergone a series of design evolutions, each responding to budget constraints while still striving for a remarkable transformation.
The renovation, encompassing the entire house, focuses on reconfiguring the ground floor to maximize functionality and create a more open and inviting living space. A key feature of this project is the introduction of large-format glazing to the rear of the property, which not only brings in an abundance of natural light but also establishes a strong visual connection with the outdoors.
Throughout the house, new finishes and lighting are carefully chosen to refresh and modernize the interior. The result is a contemporary yet characterful living space that is a reflection of the homeowners' evolving needs and design aspirations, demonstrating that with the right vision and resourcefulness, a Victorian gem can be transformed into a modern haven.
Status - In Construction







